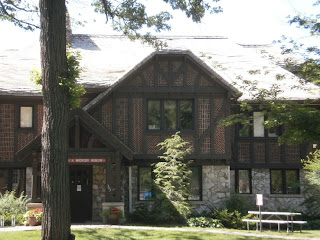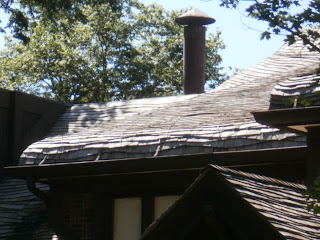We drove over to Mason City, IA where Frank Lloyd Wright and his students and followers of the Prairie Style architecture designed several houses and a hotel/bank in IA. Mason City was named amoung the World's 14 Best Cities for architecture lovers.
In addition there are several other Prairie style homes built across from the FLW house. They are all very nice if you enjoy the marvels of the early 1900's. We fell in love with a house on 2nd Street which seemed like a bargain, but 4300SQ FT and in IA, really?
Here are some pictures that we took.
George Romey house, Prairie School masterpiece. All Brick, classic design. Elaborate crown molding, hardwood and quarry tile floors, granite countertops, all appliances included! Gorgeous main floor living and dining rooms, a large entryway and sitting area are flanked by two sun porches; one with fireplace, the other a cozy breakfast nook. Grand, open staircase leads to three spacious bedrooms and a lovely master suite with private bath and generous closets.
Read more on REALTOR.com: 428 1St St Se, Mason City, IA 50401 - Home For Sale and Real Estate Listing - realtor.com® http://www.realtor.com/realestateandhomes-detail/428-1St-St-Se_Mason-City_IA_50401_M85792-79625#ixzz2WrX4TQcU
Follow us: @REALTORdotcom on Twitter | Realtor.com on Facebook
The Stockman house below was designed by Wright and was the third home built off his plans designed for middle class families. He termed the home as a "fire proof home for $5000.00" as advertised in Ladies' Home Journal in April 1907.
I liked this house, the Charles H. MacNider Museum was quite unusual for the roof pattern it had. The home was built in 1920 for Burr Keeler, the President of the Mason City Brick Co. The structure features an unusual wavy wood shingle pattern that was something that was quite different and we had never saw a roof structure like this before. It was very unique.



















































No comments:
Post a Comment